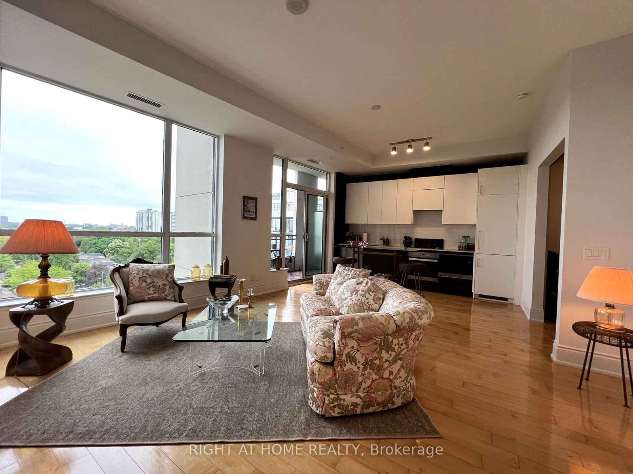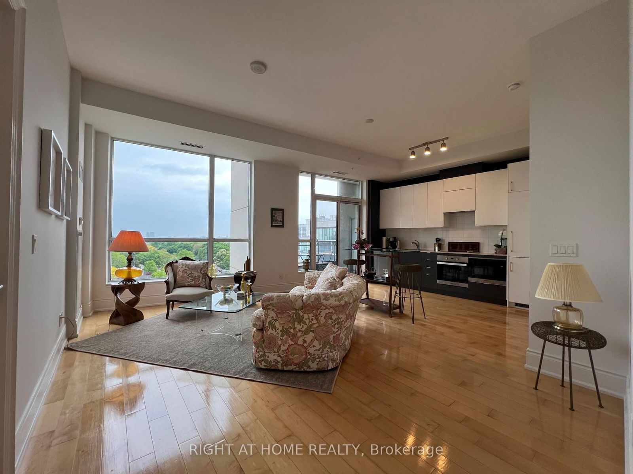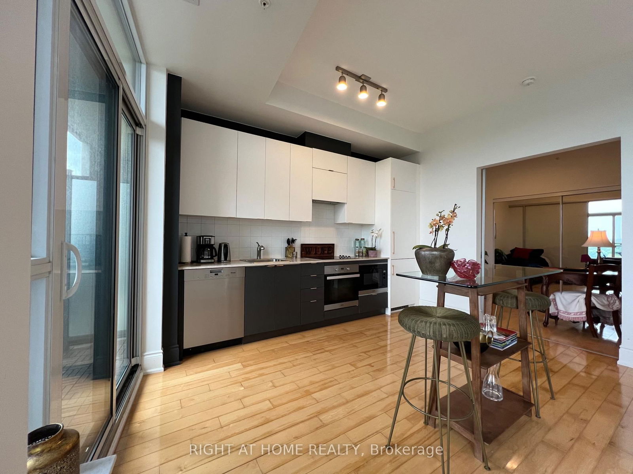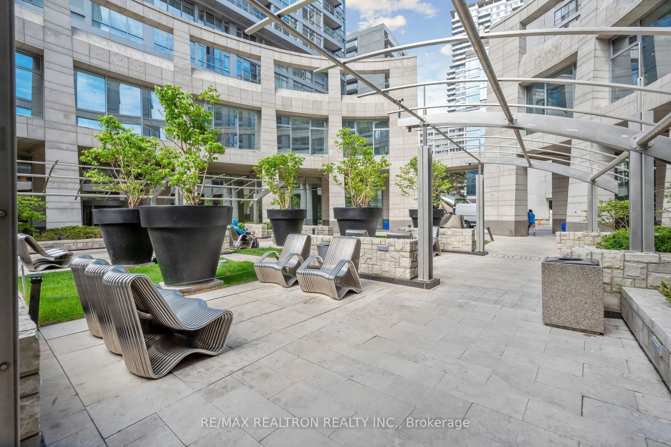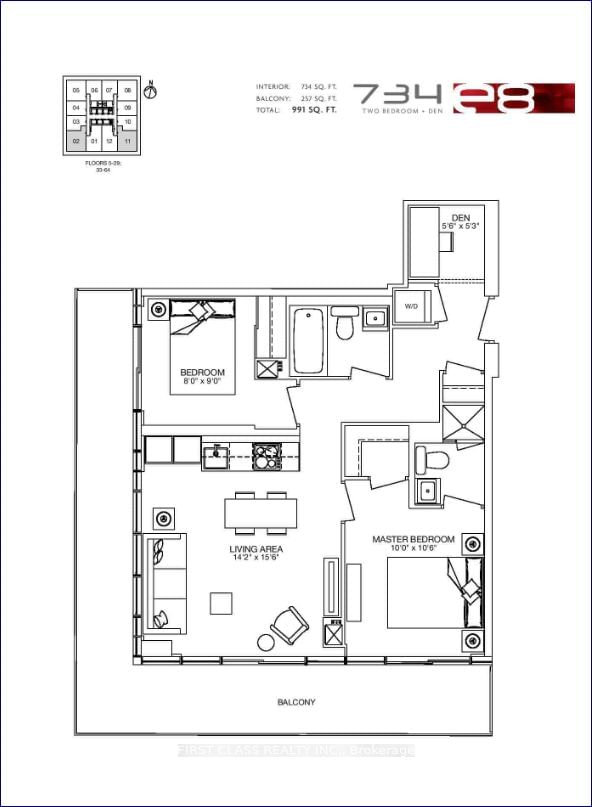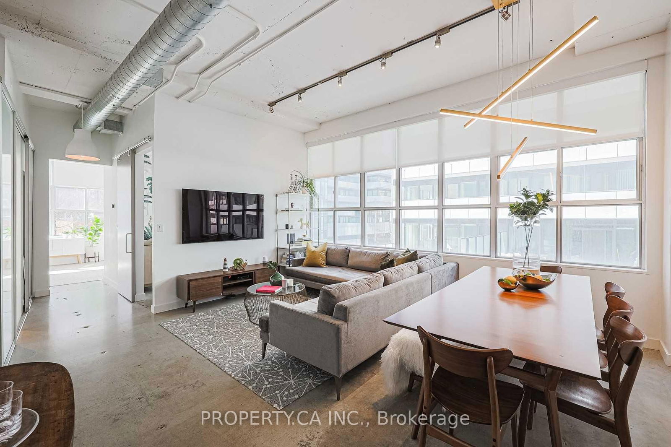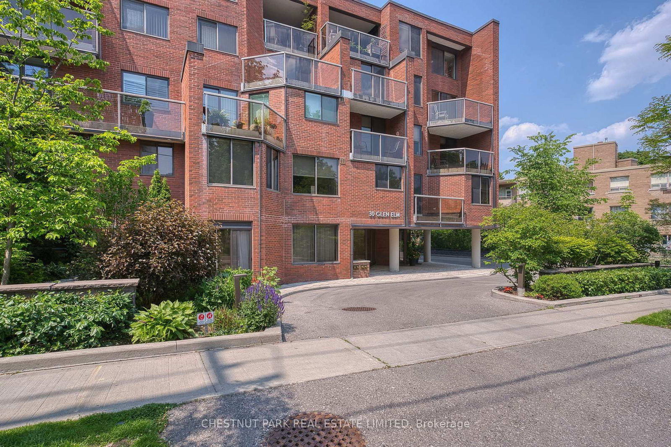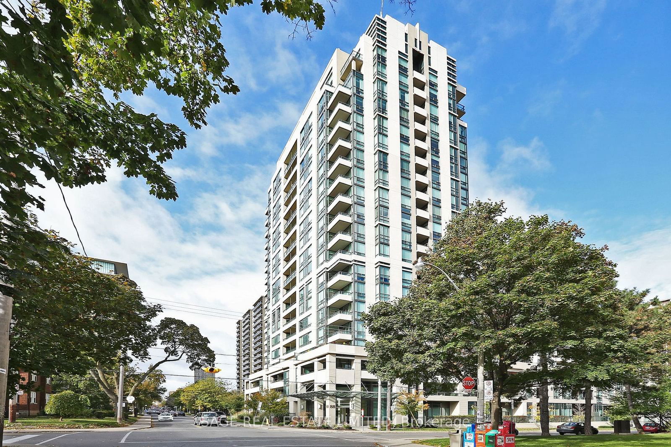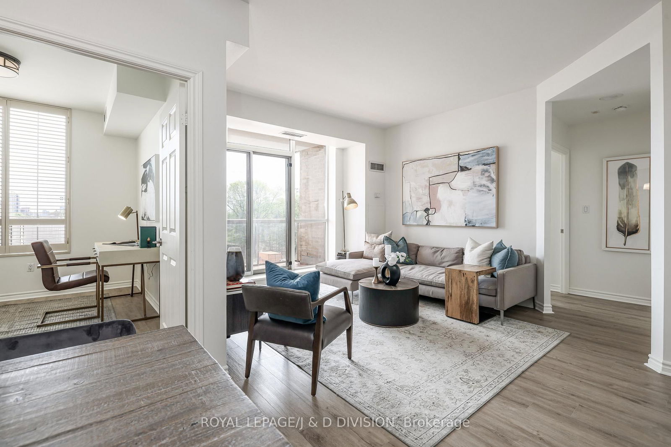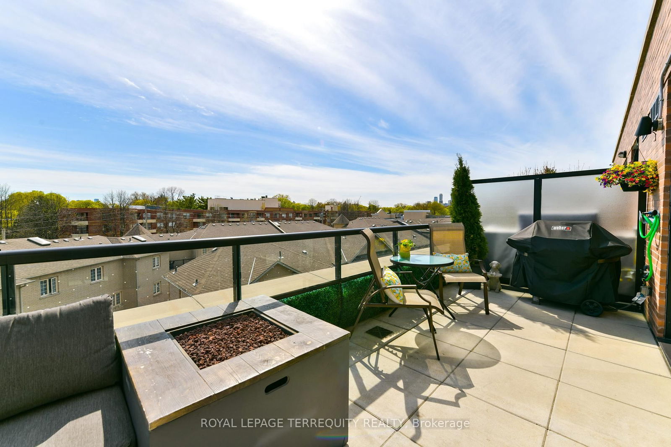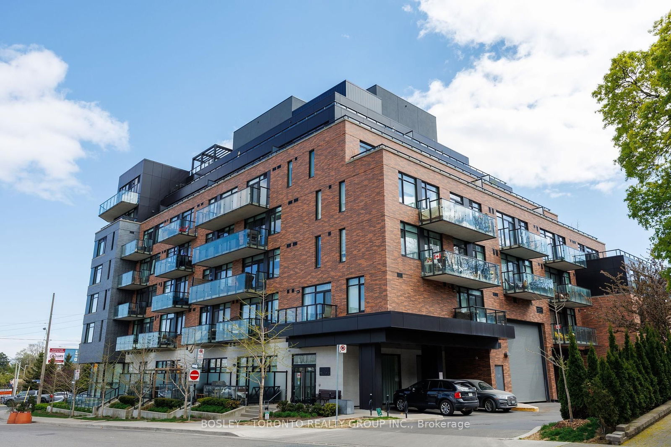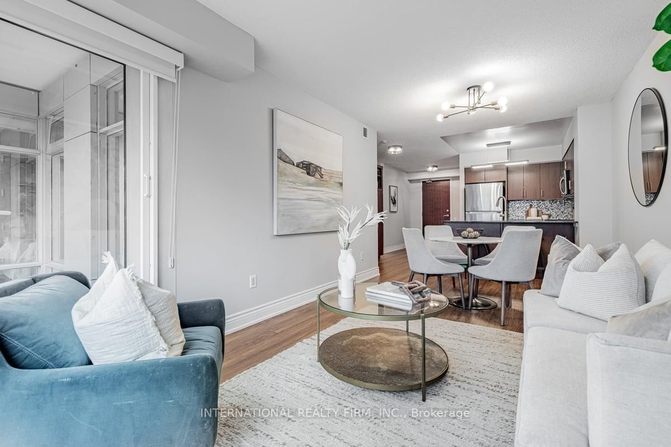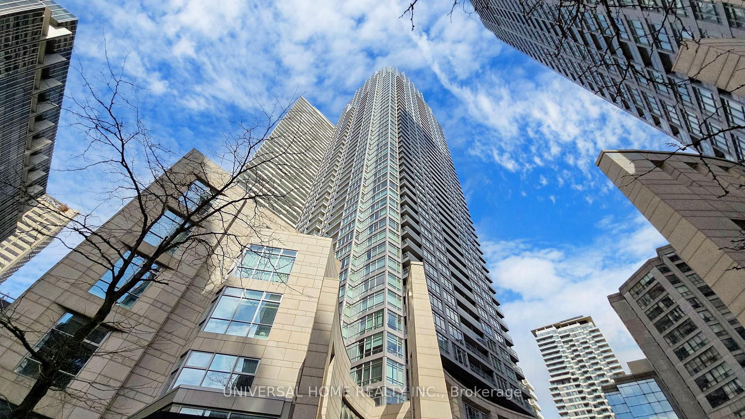Overview
-
Property Type
Condo Apt, Apartment
-
Bedrooms
2 + 1
-
Bathrooms
2
-
Square Feet
900-999
-
Exposure
East
-
Total Parking
1 Underground Garage
-
Maintenance
$768
-
Taxes
$4,285.00 (2024)
-
Balcony
Open
Property description for 906-23 Glebe Road, Toronto, Yonge-Eglinton, M5P 0A1
Location, Location, Location! Discover sophisticated city living at Allure Condominiums a boutique, mid-rise gem quietly nestled in the heart of vibrant Midtown Toronto. This bright and meticulously maintained 921 sq. ft. suite offers a rare combination of 2 spacious bedrooms + a functional den, and 2 full bathrooms. The smart split-bedroom layout ensures privacy and comfort, making it ideal for couples, professionals, or small families. The sleek open-concept kitchen has been refreshed with custom cabinetry, and the bathrooms shine with impeccable cleanliness. Soaring 9-ft ceilings and large windows flood the space with natural light, creating a warm and inviting atmosphere.Step out onto your private treetop-view balcony, a perfect setting for peaceful mornings, fresh air breaks between Zoom calls, or cozy evenings under the stars.This suite includes:1 parking space1 lockerIn-suite laundryWell-maintained hardwood flooringEnergy-efficient appliances Youll love the quiet residential feel combined with the unbeatable convenience of being just steps from Davisville & Eglinton subway stations, Yonge Streets urban energy, top-rated schools, grocery stores, boutiques, and the future Eglinton Crosstown LRT.Residents enjoy hotel-style amenities including:24-hour concierge and securityState-of-the-art fitness centre & yoga studioRooftop terrace with BBQs, firepit, and skyline viewsElegant party room and catering kitchenMedia/theatre roomGuest suites for your overnight visitorsVisitor parkingAllure Condominiums is known for its well-managed building, friendly community feel, and upscale lifestyle in a quiet yet central location. With only 195 suites, you get the privacy of boutique living with all the comforts of a luxury residence.A perfect fit for discerning buyers looking for value, elegance, and convenience in one of Torontos most desirable neighbourhoods. This is more than a home its a lifestyle!
Listed by RIGHT AT HOME REALTY
-
MLS #
C12194118
-
Sq. Ft
900-999
-
Sq. Ft. Source
MLS
-
Year Built
6-10
-
Basement
None
-
View
n/a
-
Garage
Underground, 1 spaces
-
Parking Type
Owned
-
Locker
Owned
-
Pets Permitted
Restrict
-
Exterior
Brick
-
Fireplace
N
-
Security
n/a
-
Elevator
n/a
-
Laundry Level
n/a
-
Building Amenities
n/a
-
Maintenance Fee Includes
Heat, Parking
-
Property Management
T.S.E. Management Services Inc.
-
Heat
Forced Air
-
A/C
Central Air
-
Water
n/a
-
Water Supply
n/a
-
Central Vac
N
-
Cert Level
n/a
-
Energy Cert
n/a
-
Br
3.5 x 4.0 ft Flat level
-
2nd Br
3.0 x 3.0 ft Flat level
-
Den
2.5 x 2.5 ft Flat level
-
Living
6.0 x 5.0 ft Flat level
-
Kitchen
3.6 x 2.0 ft Flat level
-
Bathroom
0.0 x 0.0 ft Flat level
-
Bathroom
0.0 x 0.0 ft Flat level
-
MLS #
C12194118
-
Sq. Ft
900-999
-
Sq. Ft. Source
MLS
-
Year Built
6-10
-
Basement
None
-
View
n/a
-
Garage
Underground, 1 spaces
-
Parking Type
Owned
-
Locker
Owned
-
Pets Permitted
Restrict
-
Exterior
Brick
-
Fireplace
N
-
Security
n/a
-
Elevator
n/a
-
Laundry Level
n/a
-
Building Amenities
n/a
-
Maintenance Fee Includes
Heat, Parking
-
Property Management
T.S.E. Management Services Inc.
-
Heat
Forced Air
-
A/C
Central Air
-
Water
n/a
-
Water Supply
n/a
-
Central Vac
N
-
Cert Level
n/a
-
Energy Cert
n/a
-
Br
3.5 x 4.0 ft Flat level
-
2nd Br
3.0 x 3.0 ft Flat level
-
Den
2.5 x 2.5 ft Flat level
-
Living
6.0 x 5.0 ft Flat level
-
Kitchen
3.6 x 2.0 ft Flat level
-
Bathroom
0.0 x 0.0 ft Flat level
-
Bathroom
0.0 x 0.0 ft Flat level
Home Evaluation Calculator
No Email or Signup is required to view
your home estimate.
Contact Manoj Kukreja
Sales Representative,
Century 21 People’s Choice Realty Inc.,
Brokerage
(647) 576 - 2100
Property History for 906-23 Glebe Road, Toronto, Yonge-Eglinton, M5P 0A1
This property has been sold 1 time before.
To view this property's sale price history please sign in or register
Schools
- The Study Academy
- Private
-
Grade Level:
- Elementary, High, Middle
- Address 20 Glebe Road East, Toronto, ON M4S
-
3 min
-
1 min
-
210 m
- Davisville Junior Public School
- Public 8.6
-
Grade Level:
- Pre-Kindergarten, Kindergarten, Elementary
- Address 50 Davisville Avenue, Toronto, ON, M4S 1E8
-
4 min
-
1 min
-
330 m
- St. Monica Catholic School
- Catholic 6.2
-
Grade Level:
- Pre-Kindergarten, Kindergarten, Elementary, Middle
- Address 14 Broadway Ave, Toronto, ON M4P 1T4, Canada
-
13 min
-
4 min
-
1.05 km
- Arrowsmith School
- Private, Alternative
-
Grade Level:
- Elementary, High, Middle, Adult
- Address 245 St Clair Ave W, Toronto, ON M4V 1R3, Canada
-
22 min
-
6 min
-
1.81 km
- Sunny View Junior and Senior Public School
- Alternative
-
Grade Level:
- Pre-Kindergarten, Kindergarten, Elementary, Middle
- Address 450 Blythwood Rd, North York, ON M4N 1A9, Canada
-
27 min
-
8 min
-
2.28 km
- Bannockburn Public School
- Public
-
Grade Level:
- Pre-Kindergarten, Kindergarten, Elementary
- Address 12 Bannockburn Ave, North York, ON M5M 2M8
-
50 min
-
14 min
-
4.19 km
- ÉÉC du Sacré-Coeur-Toronto
- Catholic 5.6
-
Grade Level:
- Pre-Kindergarten, Kindergarten, Elementary
- Address 98 Essex Street, Toronto, ON, Canada M6G 1T3
-
51 min
-
14 min
-
4.22 km
- Lord Lansdowne Junior Public School
- Public
-
Grade Level:
- Pre-Kindergarten, Kindergarten, Elementary
- Address 33 Robert St, Toronto, ON M5S 2K2, Canada
-
56 min
-
16 min
-
4.66 km
- The Study Academy
- Private
-
Grade Level:
- Elementary, High, Middle
- Address 20 Glebe Road East, Toronto, ON M4S
-
3 min
-
1 min
-
210 m
- St. Monica Catholic School
- Catholic 6.2
-
Grade Level:
- Pre-Kindergarten, Kindergarten, Elementary, Middle
- Address 14 Broadway Ave, Toronto, ON M4P 1T4, Canada
-
13 min
-
4 min
-
1.05 km
- Arrowsmith School
- Private, Alternative
-
Grade Level:
- Elementary, High, Middle, Adult
- Address 245 St Clair Ave W, Toronto, ON M4V 1R3, Canada
-
22 min
-
6 min
-
1.81 km
- Sunny View Junior and Senior Public School
- Alternative
-
Grade Level:
- Pre-Kindergarten, Kindergarten, Elementary, Middle
- Address 450 Blythwood Rd, North York, ON M4N 1A9, Canada
-
27 min
-
8 min
-
2.28 km
- St. Michael's College School
- Catholic
-
Grade Level:
- High, Middle
- Address 1515 Bathurst Street, Toronto, ON M5P
-
28 min
-
8 min
-
2.35 km
- Hodgson Middle School
- Public
-
Grade Level:
- Middle
- Address 529 Vaughan Road, York, ON, M6C 2R1
-
40 min
-
11 min
-
3.3 km
- Collège français secondaire
- Public 7.7
-
Grade Level:
- High, Middle
- Address 100 Carlton St, Toronto, ON M5B 1M3, Canada
-
55 min
-
15 min
-
4.56 km
- The Study Academy
- Private
-
Grade Level:
- Elementary, High, Middle
- Address 20 Glebe Road East, Toronto, ON M4S
-
3 min
-
1 min
-
210 m
- UMC High School - Eglinton Campus
- Private
-
Grade Level:
- High
- Address 150 Eglinton Ave E, Toronto, ON M4P 1E8
-
8 min
-
2 min
-
680 m
- Birmingham International College
- Private
-
Grade Level:
- High
- Address 90 Eglinton Ave W, Toronto, ON M4R 2E4
-
8 min
-
2 min
-
690 m
- CareerQuest College
- Private
-
Grade Level:
- High, Adult
- Address 150 Eglinton Avenue East, Toronto, ON M4P 1E8
-
10 min
-
3 min
-
810 m
- Willowdale High School
- Private
-
Grade Level:
- High
- Address 160 Eglinton Ave E, Toronto, ON M4P 3B5, Canada
-
11 min
-
3 min
-
880 m
- North Toronto Collegiate Institute
- Public 8.5
-
Grade Level:
- High
- Address 17 Broadway Ave, Toronto, ON M4P 1T7, Canada
-
12 min
-
3 min
-
980 m
- Marshall McLuhan Catholic Secondary School
- Catholic 6.1
-
Grade Level:
- High
- Address 1107 Avenue Rd, Toronto, ON M5N 3B1, Canada
-
14 min
-
4 min
-
1.18 km
- Arrowsmith School
- Private, Alternative
-
Grade Level:
- Elementary, High, Middle, Adult
- Address 245 St Clair Ave W, Toronto, ON M4V 1R3, Canada
-
22 min
-
6 min
-
1.81 km
- St. Michael's College School
- Catholic
-
Grade Level:
- High, Middle
- Address 1515 Bathurst Street, Toronto, ON M5P
-
28 min
-
8 min
-
2.35 km
- Rosedale Heights School of the Arts
- Public 8
-
Grade Level:
- High
- Address 711 Bloor St E, Toronto, ON M4W 1J4, Canada
-
47 min
-
13 min
-
3.92 km
- St. Joseph's College School
- Catholic 7.4
-
Grade Level:
- High
- Address 74 Wellesley St W, Toronto, ON M5S 1C4, Canada
-
50 min
-
14 min
-
4.13 km
- Central Technical School
- Public 3.1
-
Grade Level:
- High
- Address 725 Bathurst St, Toronto, ON M5S 2R5, Canada
-
50 min
-
14 min
-
4.18 km
- Collège français secondaire
- Public 7.7
-
Grade Level:
- High, Middle
- Address 100 Carlton St, Toronto, ON M5B 1M3, Canada
-
55 min
-
15 min
-
4.56 km
- Loretto College School
- Catholic 4
-
Grade Level:
- High
- Address 151 Rosemount Ave, Toronto, ON M6H 2N1, Canada
-
55 min
-
15 min
-
4.59 km
- Loretto Abbey Catholic Secondary School
- Catholic 7.1
-
Grade Level:
- High
- Address 101 Mason Blvd, North York, ON M5M 3E2, Canada
-
55 min
-
15 min
-
4.59 km
- ÉÉC du Sacré-Coeur-Toronto
- Catholic 5.6
-
Grade Level:
- Pre-Kindergarten, Kindergarten, Elementary
- Address 98 Essex Street, Toronto, ON, Canada M6G 1T3
-
51 min
-
14 min
-
4.22 km
- Collège français secondaire
- Public 7.7
-
Grade Level:
- High, Middle
- Address 100 Carlton St, Toronto, ON M5B 1M3, Canada
-
55 min
-
15 min
-
4.56 km
- Davisville Junior Public School
- Public 8.6
-
Grade Level:
- Pre-Kindergarten, Kindergarten, Elementary
- Address 50 Davisville Avenue, Toronto, ON, M4S 1E8
-
4 min
-
1 min
-
330 m
- St. Monica Catholic School
- Catholic 6.2
-
Grade Level:
- Pre-Kindergarten, Kindergarten, Elementary, Middle
- Address 14 Broadway Ave, Toronto, ON M4P 1T4, Canada
-
13 min
-
4 min
-
1.05 km
- Sunny View Junior and Senior Public School
- Alternative
-
Grade Level:
- Pre-Kindergarten, Kindergarten, Elementary, Middle
- Address 450 Blythwood Rd, North York, ON M4N 1A9, Canada
-
27 min
-
8 min
-
2.28 km
- Bannockburn Public School
- Public
-
Grade Level:
- Pre-Kindergarten, Kindergarten, Elementary
- Address 12 Bannockburn Ave, North York, ON M5M 2M8
-
50 min
-
14 min
-
4.19 km
- ÉÉC du Sacré-Coeur-Toronto
- Catholic 5.6
-
Grade Level:
- Pre-Kindergarten, Kindergarten, Elementary
- Address 98 Essex Street, Toronto, ON, Canada M6G 1T3
-
51 min
-
14 min
-
4.22 km
- Lord Lansdowne Junior Public School
- Public
-
Grade Level:
- Pre-Kindergarten, Kindergarten, Elementary
- Address 33 Robert St, Toronto, ON M5S 2K2, Canada
-
56 min
-
16 min
-
4.66 km
- The Study Academy
- Private
-
Grade Level:
- Elementary, High, Middle
- Address 20 Glebe Road East, Toronto, ON M4S
-
3 min
-
1 min
-
210 m
- Davisville Junior Public School
- Public 8.6
-
Grade Level:
- Pre-Kindergarten, Kindergarten, Elementary
- Address 50 Davisville Avenue, Toronto, ON, M4S 1E8
-
4 min
-
1 min
-
330 m
- St. Monica Catholic School
- Catholic 6.2
-
Grade Level:
- Pre-Kindergarten, Kindergarten, Elementary, Middle
- Address 14 Broadway Ave, Toronto, ON M4P 1T4, Canada
-
13 min
-
4 min
-
1.05 km
- Arrowsmith School
- Private, Alternative
-
Grade Level:
- Elementary, High, Middle, Adult
- Address 245 St Clair Ave W, Toronto, ON M4V 1R3, Canada
-
22 min
-
6 min
-
1.81 km
- Sunny View Junior and Senior Public School
- Alternative
-
Grade Level:
- Pre-Kindergarten, Kindergarten, Elementary, Middle
- Address 450 Blythwood Rd, North York, ON M4N 1A9, Canada
-
27 min
-
8 min
-
2.28 km
- Bannockburn Public School
- Public
-
Grade Level:
- Pre-Kindergarten, Kindergarten, Elementary
- Address 12 Bannockburn Ave, North York, ON M5M 2M8
-
50 min
-
14 min
-
4.19 km
- ÉÉC du Sacré-Coeur-Toronto
- Catholic 5.6
-
Grade Level:
- Pre-Kindergarten, Kindergarten, Elementary
- Address 98 Essex Street, Toronto, ON, Canada M6G 1T3
-
51 min
-
14 min
-
4.22 km
- Lord Lansdowne Junior Public School
- Public
-
Grade Level:
- Pre-Kindergarten, Kindergarten, Elementary
- Address 33 Robert St, Toronto, ON M5S 2K2, Canada
-
56 min
-
16 min
-
4.66 km
- The Study Academy
- Private
-
Grade Level:
- Elementary, High, Middle
- Address 20 Glebe Road East, Toronto, ON M4S
-
3 min
-
1 min
-
210 m
- St. Monica Catholic School
- Catholic 6.2
-
Grade Level:
- Pre-Kindergarten, Kindergarten, Elementary, Middle
- Address 14 Broadway Ave, Toronto, ON M4P 1T4, Canada
-
13 min
-
4 min
-
1.05 km
- Arrowsmith School
- Private, Alternative
-
Grade Level:
- Elementary, High, Middle, Adult
- Address 245 St Clair Ave W, Toronto, ON M4V 1R3, Canada
-
22 min
-
6 min
-
1.81 km
- Sunny View Junior and Senior Public School
- Alternative
-
Grade Level:
- Pre-Kindergarten, Kindergarten, Elementary, Middle
- Address 450 Blythwood Rd, North York, ON M4N 1A9, Canada
-
27 min
-
8 min
-
2.28 km
- St. Michael's College School
- Catholic
-
Grade Level:
- High, Middle
- Address 1515 Bathurst Street, Toronto, ON M5P
-
28 min
-
8 min
-
2.35 km
- Hodgson Middle School
- Public
-
Grade Level:
- Middle
- Address 529 Vaughan Road, York, ON, M6C 2R1
-
40 min
-
11 min
-
3.3 km
- Collège français secondaire
- Public 7.7
-
Grade Level:
- High, Middle
- Address 100 Carlton St, Toronto, ON M5B 1M3, Canada
-
55 min
-
15 min
-
4.56 km
- The Study Academy
- Private
-
Grade Level:
- Elementary, High, Middle
- Address 20 Glebe Road East, Toronto, ON M4S
-
3 min
-
1 min
-
210 m
- UMC High School - Eglinton Campus
- Private
-
Grade Level:
- High
- Address 150 Eglinton Ave E, Toronto, ON M4P 1E8
-
8 min
-
2 min
-
680 m
- Birmingham International College
- Private
-
Grade Level:
- High
- Address 90 Eglinton Ave W, Toronto, ON M4R 2E4
-
8 min
-
2 min
-
690 m
- CareerQuest College
- Private
-
Grade Level:
- High, Adult
- Address 150 Eglinton Avenue East, Toronto, ON M4P 1E8
-
10 min
-
3 min
-
810 m
- Willowdale High School
- Private
-
Grade Level:
- High
- Address 160 Eglinton Ave E, Toronto, ON M4P 3B5, Canada
-
11 min
-
3 min
-
880 m
- North Toronto Collegiate Institute
- Public 8.5
-
Grade Level:
- High
- Address 17 Broadway Ave, Toronto, ON M4P 1T7, Canada
-
12 min
-
3 min
-
980 m
- Marshall McLuhan Catholic Secondary School
- Catholic 6.1
-
Grade Level:
- High
- Address 1107 Avenue Rd, Toronto, ON M5N 3B1, Canada
-
14 min
-
4 min
-
1.18 km
- Arrowsmith School
- Private, Alternative
-
Grade Level:
- Elementary, High, Middle, Adult
- Address 245 St Clair Ave W, Toronto, ON M4V 1R3, Canada
-
22 min
-
6 min
-
1.81 km
- St. Michael's College School
- Catholic
-
Grade Level:
- High, Middle
- Address 1515 Bathurst Street, Toronto, ON M5P
-
28 min
-
8 min
-
2.35 km
- Rosedale Heights School of the Arts
- Public 8
-
Grade Level:
- High
- Address 711 Bloor St E, Toronto, ON M4W 1J4, Canada
-
47 min
-
13 min
-
3.92 km
- St. Joseph's College School
- Catholic 7.4
-
Grade Level:
- High
- Address 74 Wellesley St W, Toronto, ON M5S 1C4, Canada
-
50 min
-
14 min
-
4.13 km
- Central Technical School
- Public 3.1
-
Grade Level:
- High
- Address 725 Bathurst St, Toronto, ON M5S 2R5, Canada
-
50 min
-
14 min
-
4.18 km
- Collège français secondaire
- Public 7.7
-
Grade Level:
- High, Middle
- Address 100 Carlton St, Toronto, ON M5B 1M3, Canada
-
55 min
-
15 min
-
4.56 km
- Loretto College School
- Catholic 4
-
Grade Level:
- High
- Address 151 Rosemount Ave, Toronto, ON M6H 2N1, Canada
-
55 min
-
15 min
-
4.59 km
- Loretto Abbey Catholic Secondary School
- Catholic 7.1
-
Grade Level:
- High
- Address 101 Mason Blvd, North York, ON M5M 3E2, Canada
-
55 min
-
15 min
-
4.59 km
- ÉÉC du Sacré-Coeur-Toronto
- Catholic 5.6
-
Grade Level:
- Pre-Kindergarten, Kindergarten, Elementary
- Address 98 Essex Street, Toronto, ON, Canada M6G 1T3
-
51 min
-
14 min
-
4.22 km
- Collège français secondaire
- Public 7.7
-
Grade Level:
- High, Middle
- Address 100 Carlton St, Toronto, ON M5B 1M3, Canada
-
55 min
-
15 min
-
4.56 km
- Davisville Junior Public School
- Public 8.6
-
Grade Level:
- Pre-Kindergarten, Kindergarten, Elementary
- Address 50 Davisville Avenue, Toronto, ON, M4S 1E8
-
4 min
-
1 min
-
330 m
- St. Monica Catholic School
- Catholic 6.2
-
Grade Level:
- Pre-Kindergarten, Kindergarten, Elementary, Middle
- Address 14 Broadway Ave, Toronto, ON M4P 1T4, Canada
-
13 min
-
4 min
-
1.05 km
- Sunny View Junior and Senior Public School
- Alternative
-
Grade Level:
- Pre-Kindergarten, Kindergarten, Elementary, Middle
- Address 450 Blythwood Rd, North York, ON M4N 1A9, Canada
-
27 min
-
8 min
-
2.28 km
- Bannockburn Public School
- Public
-
Grade Level:
- Pre-Kindergarten, Kindergarten, Elementary
- Address 12 Bannockburn Ave, North York, ON M5M 2M8
-
50 min
-
14 min
-
4.19 km
- ÉÉC du Sacré-Coeur-Toronto
- Catholic 5.6
-
Grade Level:
- Pre-Kindergarten, Kindergarten, Elementary
- Address 98 Essex Street, Toronto, ON, Canada M6G 1T3
-
51 min
-
14 min
-
4.22 km
- Lord Lansdowne Junior Public School
- Public
-
Grade Level:
- Pre-Kindergarten, Kindergarten, Elementary
- Address 33 Robert St, Toronto, ON M5S 2K2, Canada
-
56 min
-
16 min
-
4.66 km
Local Real Estate Price Trends
Active listings
Average Selling Price of a Condo Apt
May 2025
$601,200
Last 3 Months
$633,344
Last 12 Months
$667,930
May 2024
$801,667
Last 3 Months LY
$721,406
Last 12 Months LY
$764,406
Change
Change
Change
How many days Condo Apt takes to sell (DOM)
May 2025
45
Last 3 Months
31
Last 12 Months
36
May 2024
30
Last 3 Months LY
25
Last 12 Months LY
25
Change
Change
Change
Average Selling price
Mortgage Calculator
This data is for informational purposes only.
|
Mortgage Payment per month |
|
|
Principal Amount |
Interest |
|
Total Payable |
Amortization |
Closing Cost Calculator
This data is for informational purposes only.
* A down payment of less than 20% is permitted only for first-time home buyers purchasing their principal residence. The minimum down payment required is 5% for the portion of the purchase price up to $500,000, and 10% for the portion between $500,000 and $1,500,000. For properties priced over $1,500,000, a minimum down payment of 20% is required.
Home Evaluation Calculator
No Email or Signup is required to view your home estimate.
estimate your home valueContact Manoj Kukreja
Sales Representative, Century 21 People’s Choice Realty Inc., Brokerage
(647) 576 - 2100

